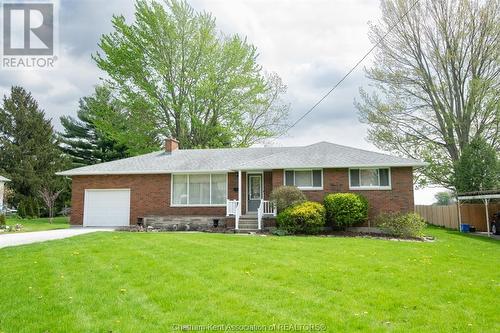








Phone: 519.354.5470
Fax:
519.354.5747
Mobile: 519.436.4865

425
McNaughton
AVENUE
WEST
Chatham,
ON
N7L 4K4
| Lot Size: | 80X465.00 |
| Built in: | 1965 |
| Bedrooms: | 3 |
| Bathrooms (Total): | 1 |
| Zoning: | RL1 |
| Features: | Paved driveway , [] |
| Landscape Features: | Landscaped |
| Ownership Type: | Freehold |
| Parking Type: | Attached garage |
| Property Type: | Single Family |
| Appliances: | Dryer , Microwave Range Hood Combo , Refrigerator , Stove , Washer |
| Architectural Style: | Bungalow |
| Building Type: | House |
| Cooling Type: | Central air conditioning |
| Exterior Finish: | [] |
| Fireplace Fuel: | Gas |
| Fireplace Type: | [] |
| Flooring Type : | Carpeted , [] |
| Foundation Type: | Block |
| Heating Fuel: | Natural gas |
| Heating Type: | Forced air , [] |